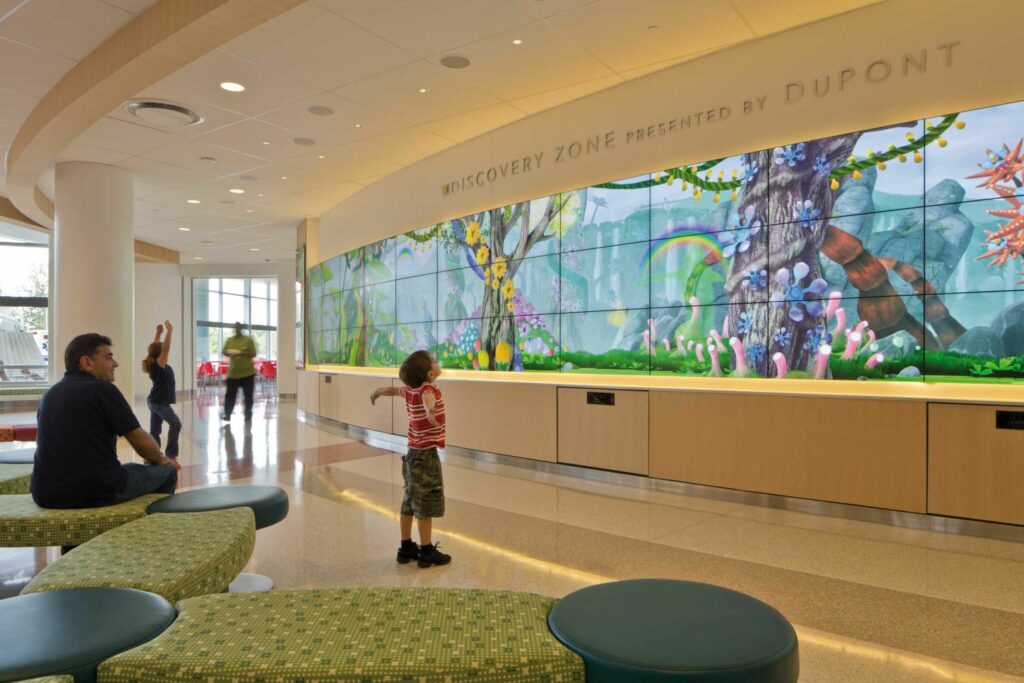Balancing patient experience and operational efficiency needs with security/safety requirements can be challenging for healthcare facility entrances and lobbies. Get the right stakeholders and experts together to discuss pros and cons of design options then fully vet the final design selected if you want your project to be a success. Here are three tips from HSJ’s physical security expert, Matt Jones, on what to consider:
1. Limit the number of ingress and egress points.
Unnecessary (non-life safety code required) entry and exit points present avoidable opportunities for unauthorized ingress/egress, patient elopement, and infant abduction. Excessive ingress and egress points also require additional FTE’s to monitor and increase costs for electronic access control (DPS’s at a minimum) and video surveillance monitoring measures.
2. Prepare for self-service kiosks for Visitor Management System (VMS).
It is impossible to properly maintain the safety and security of a facility’s people and assets if you do not know who is in the facility. Visitor Management Systems are being deployed throughout the healthcare industry to address this issue. Design lobbies with planned areas for patient/visitor self-service check-in kiosks and adequate queuing space at the front desk for any check-in delays with security staff. These self-service kiosks can be as simple as an iPad securely mounted to a wall or an adjustable height all-in-one kiosk with photo capture functionality.
3. Engage a structured cabling expert early.
The structured cabling and ICT infrastructure necessary to support network based physical security measures (remote building lockdowns, surveillance, etc.) should be considered in the architectural (interior and exterior) and civil (exterior) design. Retrofitting ICT infrastructure for a developed project design is very costly, typically not aesthetically pleasing, and may negatively impact patient experience. Physical security measures can be made less obtrusive if they are considered during design. They will often-times be more effective and efficient when they blend into the space.
HSJ has helped many of our clients meet the stringent code compliance requirements for their ingress and egress points while delivering a world-class experience at their facility. Contact us to see how we can help overcome the challenges you face on your projects.
